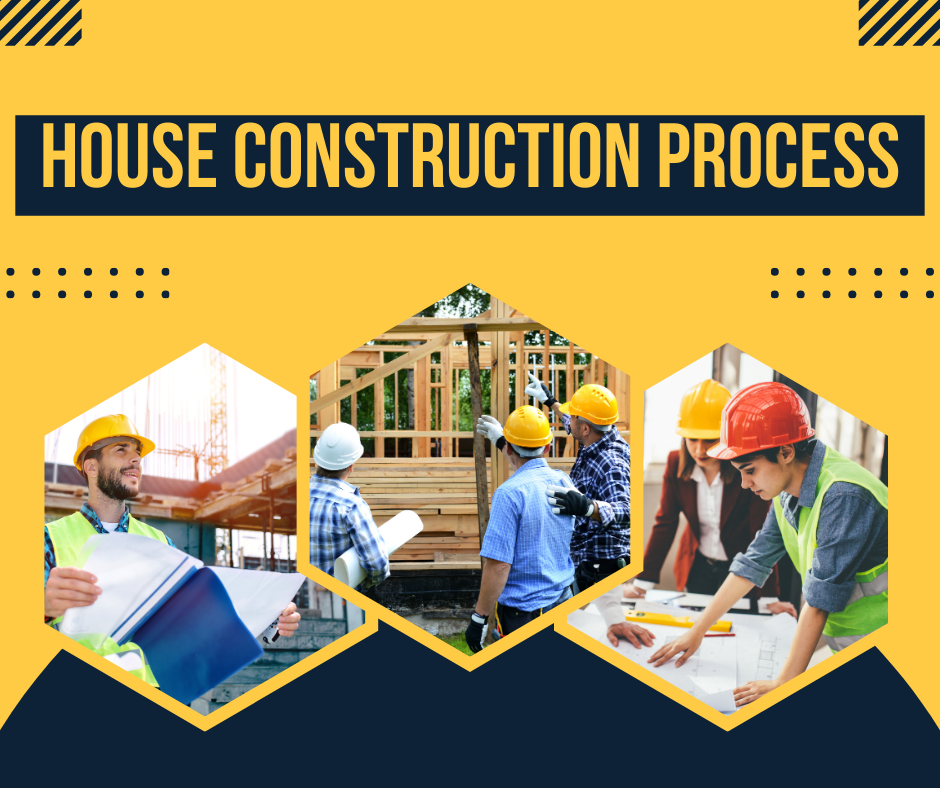
This Blog provides you with a comprehensive overview of the steps involved in building a house in Bangalore or house construction in Bangalore. It also offers helpful advice that may assist you in selecting the most suitable construction method.
1.SITE SELECTION AND FINALISATION
Shortlisting location:
Look For a Location were More Amenity and Less Crime Rate and easy to communicate for workplace / Educational Institution or Health Care
Ideal site dimension as per budget.
Carefully check Katha & Local Authority Approval and No litigation as per code of Conduct as in land and site measurements
Community infrastructure nearby.
Considered Major Connective like Road , State highway, National Highway
2.HIRING ARCHITECTS
Meeting Architects, Short listing Architect
When shortlisting architects in Bangalore, focus on finding professionals who align with your project’s needs and vision. Begin by reviewing their portfolios to assess their design style and range of completed projects. Look for experience in Bangalore’s unique architectural landscape and familiarity with local regulations and climate considerations.
Discuss about Requirements and Needs.
Evaluate their approach to design, including their ability to balance aesthetics with functionality. Check references and past client reviews to ensure their reliability, communication skills, and adherence to timelines and budgets.
Finally, meet with potential architects to discuss your project in detail. Assess their enthusiasm, understanding of your requirements, and how well their vision aligns with yours. By carefully considering these aspects, you’ll be better equipped to select an architect in Bangalore who can turn your ideas into reality.
3.GETTING CONCEPT DESIGNS
Floor plans and Elevations.
Floor Plans vs. Elevations: Key Differences
- Floor Plans: Show the layout of a building from above, including room arrangements, dimensions, and flow. Key points are room functionality, size, and circulation.
- Elevations: Display the building’s exterior views from all sides, highlighting design, materials, and proportions. Key points are aesthetic appeal, material choices, and architectural details.
Understanding both helps ensure your design is functional and visually appealing.
Finalising plans.
- Review and Adjust: Double-check the floor plans and elevations to ensure they meet your needs and preferences. Make any necessary adjustments based on feedback and practical considerations.
- Confirm Details: Verify that all dimensions, materials, and design elements are accurately specified. Ensure compliance with local building codes and regulations.
- Consult with Professionals: Discuss the final plans with your architect, contractor, and any other relevant experts to address potential issues and finalise construction details.
- Approve and Sign Off: Once all adjustments are made and details are confirmed, formally approve and sign off on the plans. This step marks the transition from design to construction.
- Prepare for Construction: Ensure all permits are secured and project timelines are set. Coordinate with your team to prepare for the construction phase.
By carefully reviewing and finalising your plans, you set the stage for a smooth and successful construction process.
Organising a built-up area based on a budget plan.
Organising a Built-Up Area Based on a Budget Plan
- Define Priorities: Identify the most crucial elements of your project—such as key rooms or features—that align with your goals and budget.
- Allocate Budget: Break down your total budget into categories (e.g., construction, materials, furnishings) and assign specific amounts to each. Ensure to set aside a contingency fund for unexpected costs.
- Optimise Space: Prioritise efficient use of space. Choose layouts and designs that maximise functionality and minimise waste without compromising on essential features.
- Choose Materials Wisely: Select materials that offer a balance of quality and cost. Consider long-term durability and maintenance to avoid frequent replacements.
- Plan Phases: If budget constraints are tight, consider phasing the project. Complete essential areas first and plan for additional phases as funds allow.
- Monitor Costs: Regularly track expenditures against your budget to avoid overspending. Adjust plans as needed to stay within financial limits.
- Consult Professionals: Work with architects and contractors to ensure your design is feasible within the budget. Their expertise can help you make cost-effective decisions and avoid common pitfalls.
By strategically organising your built-up area and carefully managing your budget, you can achieve a functional and aesthetically pleasing result while maintaining financial control.
4.PREPARING CONSTRUCTION COST ESTIMATION
Preparing Construction Cost Estimation: Key Steps
- Gather Project Details:
- Blueprints and Specifications: Collect all architectural and engineering drawings, materials lists, and design specifications.
- Scope of Work: Define the scope, including the type of construction, materials, and finishes.
- Itemize Costs:
- Labor Costs: Estimate wages for construction workers, subcontractors, and project managers.
- Material Costs: List and price all materials needed, from foundation to finishes. Include quantities and potential wastage.
- Equipment Costs: Account for the cost of renting or purchasing construction equipment.
- Include Overheads and Contingencies:
- Overheads: Factor in administrative costs, permits, insurance, and other project-related expenses.
- Contingency Fund: Set aside a percentage of the total budget (usually 5-10%) for unforeseen costs and changes.
- Calculate and Review:
- Cost Calculation: Sum all itemised costs to determine the total estimate. Ensure accuracy by cross-referencing with industry standards and similar projects.
- Review and Adjust: Reassess the estimate with stakeholders, adjust for any discrepancies, and refine based on feedback.
By following these steps, you can create a detailed and accurate construction cost estimate that helps ensure your project stays on budget.
5.GETTING NECESSARY APPROVALS
• Preparing Blueprints.